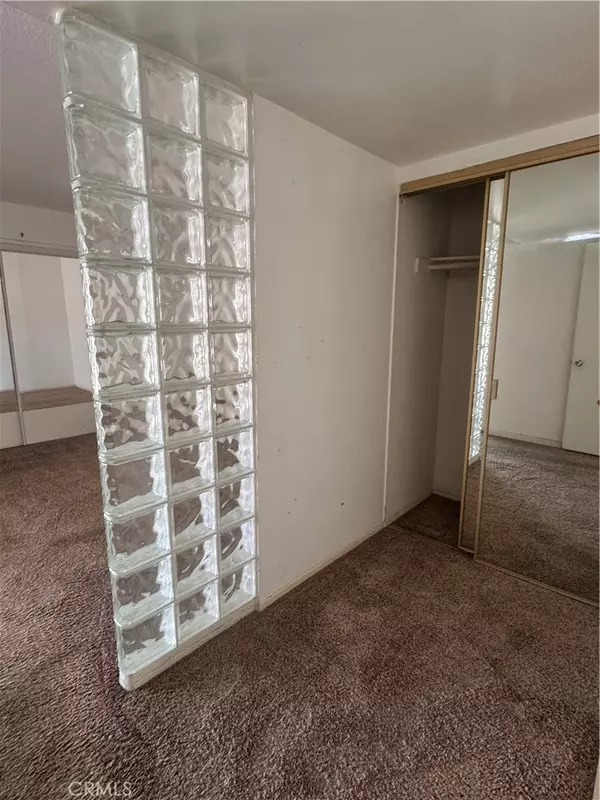3 Beds
2 Baths
1,445 SqFt
3 Beds
2 Baths
1,445 SqFt
Key Details
Property Type Single Family Home
Sub Type Single Family Residence
Listing Status Active
Purchase Type For Sale
Square Footage 1,445 sqft
Price per Sqft $619
Subdivision Las Brisas (Lb)
MLS Listing ID OC24126726
Bedrooms 3
Full Baths 2
Condo Fees $110
Construction Status Repairs Cosmetic
HOA Fees $110/mo
HOA Y/N Yes
Year Built 1974
Lot Size 3,598 Sqft
Property Description
Location
State CA
County Orange
Area Ma - Mission Area
Rooms
Main Level Bedrooms 2
Interior
Interior Features Balcony, Cathedral Ceiling(s), Separate/Formal Dining Room, High Ceilings, In-Law Floorplan, Bedroom on Main Level, Main Level Primary, Primary Suite
Heating Central, Fireplace(s), Natural Gas
Cooling Central Air
Flooring Laminate
Fireplaces Type Family Room
Fireplace Yes
Appliance Dishwasher
Laundry In Garage
Exterior
Parking Features Door-Single, Driveway, Driveway Up Slope From Street, Garage Faces Front, Garage
Garage Spaces 2.0
Garage Description 2.0
Fence Block
Pool Community, Association
Community Features Curbs, Storm Drain(s), Street Lights, Suburban, Sidewalks, Park, Pool
Utilities Available Cable Available, Electricity Connected, Natural Gas Connected, Phone Available, Sewer Connected, Water Connected
Amenities Available Pool
View Y/N Yes
View Trees/Woods
Roof Type Barrel
Accessibility None
Porch Rear Porch, Covered, Front Porch
Attached Garage Yes
Total Parking Spaces 2
Private Pool No
Building
Lot Description Back Yard, Corner Lot, Cul-De-Sac, Near Park, Secluded
Dwelling Type House
Story 2
Entry Level Two
Sewer Public Sewer
Water Public
Level or Stories Two
New Construction No
Construction Status Repairs Cosmetic
Schools
School District Capistrano Unified
Others
HOA Name Las Brisas
Senior Community No
Tax ID 64926328
Acceptable Financing Cash, Cash to New Loan, Conventional
Listing Terms Cash, Cash to New Loan, Conventional
Special Listing Condition Standard

"My job is to find and attract mastery-based agents to the office, protect the culture, and make sure everyone is happy! "






