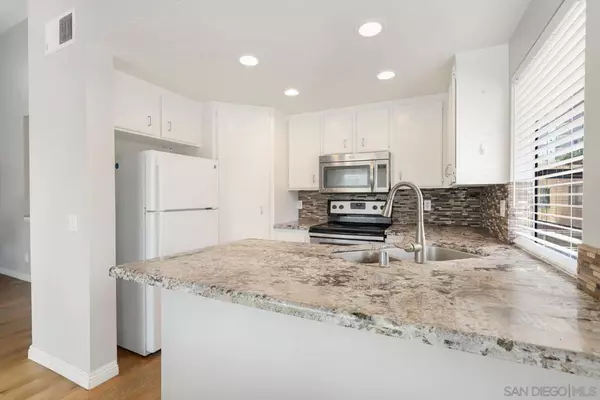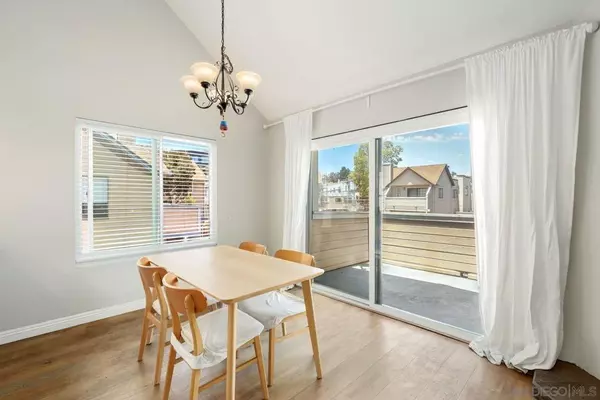2 Beds
2 Baths
1,058 SqFt
2 Beds
2 Baths
1,058 SqFt
Key Details
Property Type Condo
Sub Type Condominium
Listing Status Active
Purchase Type For Sale
Square Footage 1,058 sqft
Price per Sqft $784
Subdivision University City
MLS Listing ID 240016536SD
Bedrooms 2
Full Baths 2
Condo Fees $400
HOA Fees $400/mo
HOA Y/N Yes
Year Built 1986
Property Description
Location
State CA
County San Diego
Area 92121 - Sorrento
Building/Complex Name Devonshire Woods
Interior
Interior Features Balcony, Granite Counters, High Ceilings, Walk-In Closet(s)
Heating Forced Air, Fireplace(s), Natural Gas
Cooling None
Flooring Laminate
Fireplaces Type Living Room
Fireplace Yes
Appliance Dishwasher, Electric Cooking, Electric Range, Disposal, Microwave, Refrigerator
Laundry Electric Dryer Hookup, Inside, Laundry Room
Exterior
Parking Features Assigned, Carport, Door-Single, Garage, Garage Door Opener
Garage Spaces 1.0
Garage Description 1.0
Fence Partial
Pool Community, In Ground, Association
Community Features Pool
Amenities Available Insurance, Pool, Trash, Water
View Y/N Yes
View City Lights, Neighborhood, Trees/Woods
Roof Type Shingle
Total Parking Spaces 2
Private Pool No
Building
Story 1
Entry Level One
Level or Stories One
New Construction No
Others
HOA Name Devonshire Woods
HOA Fee Include Sewer
Senior Community No
Tax ID 3451800102
Acceptable Financing Cash, Conventional, FHA, Submit, VA Loan
Listing Terms Cash, Conventional, FHA, Submit, VA Loan

"My job is to find and attract mastery-based agents to the office, protect the culture, and make sure everyone is happy! "






