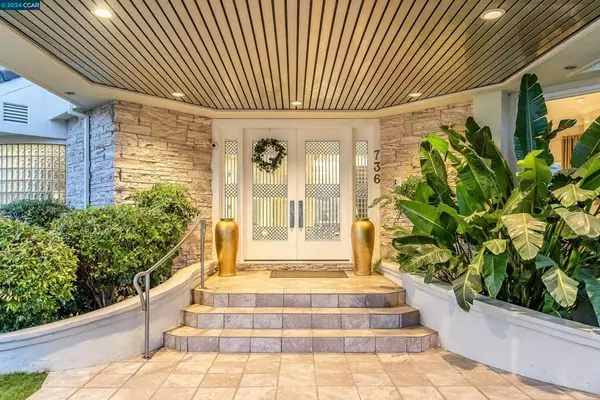4 Beds
4 Baths
4,892 SqFt
4 Beds
4 Baths
4,892 SqFt
Key Details
Property Type Single Family Home
Sub Type Single Family Residence
Listing Status Pending
Purchase Type For Sale
Square Footage 4,892 sqft
Price per Sqft $613
Subdivision Blackhawk C Main
MLS Listing ID 41066810
Bedrooms 4
Full Baths 3
Half Baths 1
Condo Fees $595
HOA Fees $595/qua
HOA Y/N Yes
Year Built 1990
Lot Size 0.257 Acres
Property Description
Location
State CA
County Contra Costa
Interior
Interior Features Breakfast Bar, Eat-in Kitchen, Atrium, Utility Room, Workshop
Heating Forced Air
Cooling Central Air
Flooring Carpet, Stone
Fireplaces Type Family Room, Gas, Living Room, Primary Bedroom
Fireplace Yes
Appliance Gas Water Heater, Dryer, Washer
Exterior
Parking Features Garage
Garage Spaces 3.0
Garage Description 3.0
Pool None
Amenities Available Other, Security
View Y/N Yes
View Golf Course, Hills, Mountain(s), Panoramic
Roof Type Tile
Porch Deck
Attached Garage Yes
Total Parking Spaces 3
Private Pool No
Building
Lot Description Close to Clubhouse, Cul-De-Sac, Sloped Down, Front Yard, Sprinklers In Rear, Sprinklers In Front, Sprinklers Timer, Sprinklers On Side, Yard
Story Two
Entry Level Two
Sewer Public Sewer
Architectural Style Contemporary, Custom
Level or Stories Two
New Construction No
Others
HOA Name BLACKHAWK HOA
Tax ID 2035100367
Acceptable Financing Cash, Conventional
Listing Terms Cash, Conventional

"My job is to find and attract mastery-based agents to the office, protect the culture, and make sure everyone is happy! "






