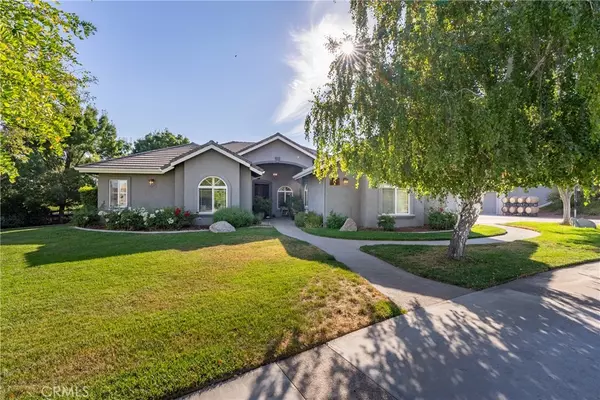5 Beds
3 Baths
2,978 SqFt
5 Beds
3 Baths
2,978 SqFt
Key Details
Property Type Single Family Home
Sub Type Single Family Residence
Listing Status Active
Purchase Type For Sale
Square Footage 2,978 sqft
Price per Sqft $755
MLS Listing ID NS24156900
Bedrooms 5
Full Baths 3
Condo Fees $700
HOA Fees $700/ann
HOA Y/N Yes
Year Built 2000
Lot Size 5.040 Acres
Property Description
Location
State CA
County San Luis Obispo
Area Psor - Paso Robles
Zoning RR
Rooms
Other Rooms Second Garage
Main Level Bedrooms 5
Interior
Interior Features Ceiling Fan(s), Separate/Formal Dining Room, High Ceilings, Open Floorplan, Pantry, Recessed Lighting, Storage, All Bedrooms Down, Bedroom on Main Level, Entrance Foyer, Main Level Primary, Primary Suite, Workshop
Heating Forced Air
Cooling Central Air
Fireplaces Type Family Room, Primary Bedroom
Fireplace Yes
Appliance 6 Burner Stove, Built-In Range, Double Oven, Water Softener, Tankless Water Heater
Laundry Laundry Room
Exterior
Parking Features Circular Driveway, Covered, Driveway, Garage
Garage Spaces 6.0
Garage Description 6.0
Pool Private
Community Features Rural, Gated
Utilities Available Propane
Amenities Available Insurance, Other
View Y/N Yes
View Hills, Vineyard
Porch Concrete, Covered, Patio
Attached Garage Yes
Total Parking Spaces 6
Private Pool Yes
Building
Lot Description Agricultural
Dwelling Type House
Story 1
Entry Level One
Sewer Septic Tank
Water Well
Level or Stories One
Additional Building Second Garage
New Construction No
Schools
School District Paso Robles Joint Unified
Others
HOA Name Circle B
Senior Community No
Tax ID 020011047
Security Features Gated Community,Key Card Entry
Acceptable Financing Submit
Listing Terms Submit
Special Listing Condition Standard

"My job is to find and attract mastery-based agents to the office, protect the culture, and make sure everyone is happy! "






