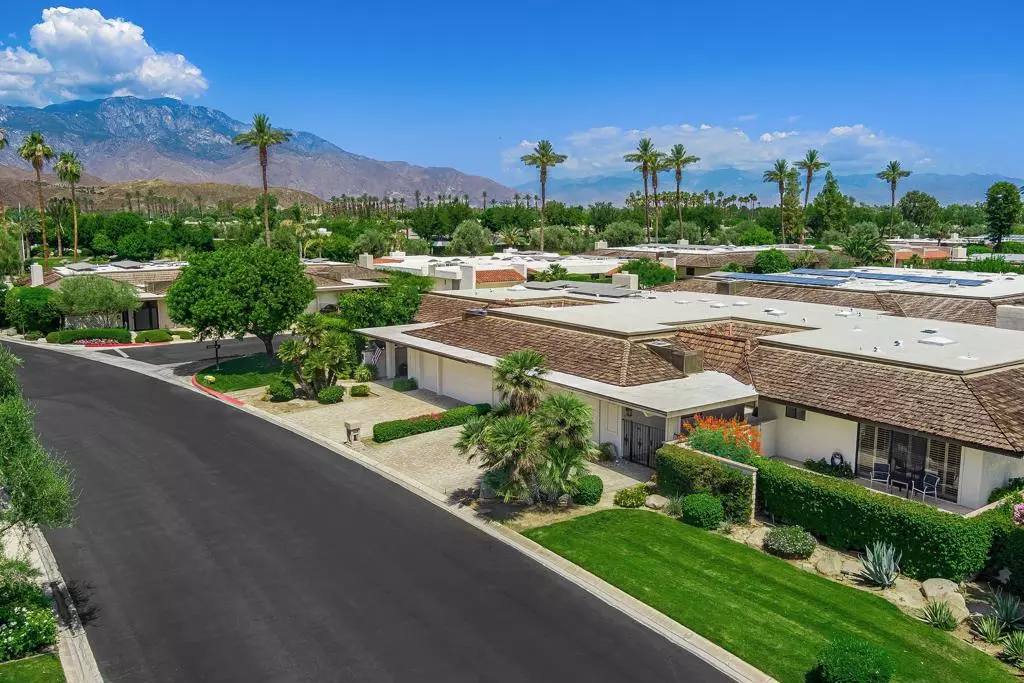3 Beds
3 Baths
2,908 SqFt
3 Beds
3 Baths
2,908 SqFt
Key Details
Property Type Single Family Home
Sub Type Single Family Residence
Listing Status Active
Purchase Type For Sale
Square Footage 2,908 sqft
Price per Sqft $361
Subdivision The Springs C.C.
MLS Listing ID 219116927PS
Bedrooms 3
Full Baths 3
Condo Fees $1,709
HOA Fees $1,709/mo
HOA Y/N Yes
Year Built 1980
Lot Size 5,227 Sqft
Property Description
Location
State CA
County Riverside
Area 321 - Rancho Mirage
Interior
Interior Features Breakfast Bar, High Ceilings, Partially Furnished, Recessed Lighting, Multiple Primary Suites, Primary Suite, Walk-In Closet(s)
Heating Central
Cooling Central Air
Flooring Carpet, Tile
Fireplaces Type Gas, Living Room
Fireplace Yes
Appliance Dishwasher, Disposal, Gas Water Heater, Microwave, Refrigerator
Laundry Laundry Room
Exterior
Parking Features Garage, Garage Door Opener
Garage Spaces 2.0
Garage Description 2.0
Community Features Golf, Gated
Amenities Available Clubhouse, Fitness Center, Golf Course, Lake or Pond, Other Courts, Tennis Court(s), Cable TV
View Y/N Yes
View Mountain(s), Peek-A-Boo
Porch Wrap Around
Attached Garage Yes
Total Parking Spaces 2
Private Pool No
Building
Story 1
Entry Level One
Architectural Style Ranch
Level or Stories One
New Construction No
Others
HOA Fee Include Earthquake Insurance
Senior Community No
Tax ID 688110011
Security Features Gated Community
Acceptable Financing Cash to New Loan
Listing Terms Cash to New Loan
Special Listing Condition Standard

"My job is to find and attract mastery-based agents to the office, protect the culture, and make sure everyone is happy! "






