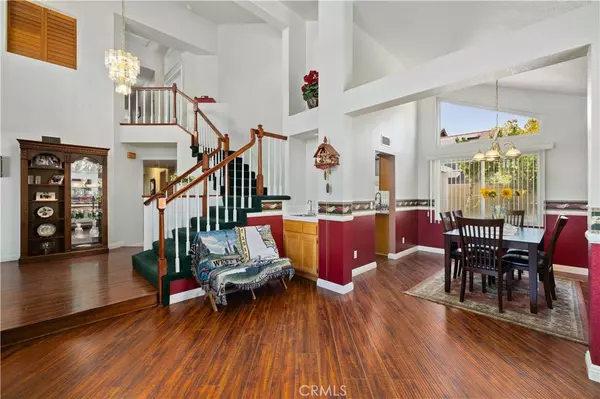5 Beds
3 Baths
2,766 SqFt
5 Beds
3 Baths
2,766 SqFt
Key Details
Property Type Single Family Home
Sub Type Single Family Residence
Listing Status Active
Purchase Type For Sale
Square Footage 2,766 sqft
Price per Sqft $240
MLS Listing ID SR24198947
Bedrooms 5
Full Baths 2
Three Quarter Bath 1
Construction Status Turnkey
HOA Y/N No
Year Built 1993
Lot Size 8,076 Sqft
Lot Dimensions Assessor
Property Description
Great curb appeal on a peaceful cul-de-sac, conveniently located close to parks, shopping and entertainment. Beautifully remodeled 5 bedrooms, 3 bathrooms, and kitchen.Gorgeous Bay Window front with extra large windows for natural light.
Laminate wood floor graces the downstairs. Upgraded spacious kitchen has a center island and granite countertops, perfect for entertaining. Den has a fireplace insert with blower, for warmth and a cozy atmosphere.
The formal dining area has high ceilings. Two full bedrooms downstairs, and a downstairs bathroom shower. Upstairs has a very generously-sized primary suite complete with an in-suite bathroom jacuzzi tub, shower and dual vanities. Sliding doors from the primary bedroom go out to a generous balcony with a lovely view of the back yard and sparkling pool.
Upstairs, a large office awaits with built-in cabinets and a desk of granite with a huge work area.
The back yard is a peaceful escape with pool and warm jacuzzi for your relaxation. Plenty of room for hosting with covered patio and beautiful lawn that has been freshly sodded. Easy access to freeway and Prime location.
Don't miss this elegant home!
Location
State CA
County Los Angeles
Area Plm - Palmdale
Zoning PDRPD-1-12U*
Rooms
Other Rooms Shed(s)
Basement Sump Pump
Main Level Bedrooms 2
Interior
Interior Features Separate/Formal Dining Room, Granite Counters, High Ceilings, Bedroom on Main Level, Primary Suite, Walk-In Closet(s)
Heating Central, Fireplace(s), Natural Gas
Cooling Central Air
Flooring Carpet, Laminate, Wood
Fireplaces Type Blower Fan, Insert, Family Room, Wood Burning, Wood BurningStove
Fireplace Yes
Appliance Dishwasher, Disposal, Gas Oven, Gas Range, Gas Water Heater, Range Hood
Laundry Washer Hookup, Gas Dryer Hookup
Exterior
Parking Features Door-Multi, Garage Faces Front, Garage, Garage Door Opener, RV Access/Parking
Garage Spaces 2.0
Garage Description 2.0
Fence Block, Wrought Iron
Pool Gunite, Gas Heat, Heated, In Ground, Private
Community Features Biking, Curbs, Dog Park, Foothills, Hiking, Horse Trails, Sidewalks, Fishing, Park
Utilities Available Electricity Connected, Natural Gas Connected, Sewer Connected, Water Connected
View Y/N Yes
View Neighborhood
Roof Type Flat Tile
Porch Concrete, Covered, Patio
Attached Garage Yes
Total Parking Spaces 2
Private Pool Yes
Building
Lot Description Back Yard, Cul-De-Sac, Front Yard, Sprinklers In Rear, Sprinklers In Front, Irregular Lot, Lawn, Landscaped, Level, Near Park, Near Public Transit, Paved, Sprinklers Timer, Sprinkler System, Street Level, Yard
Dwelling Type House
Story 2
Entry Level Two
Foundation Slab
Sewer Public Sewer
Water Public
Architectural Style Traditional
Level or Stories Two
Additional Building Shed(s)
New Construction No
Construction Status Turnkey
Schools
School District Westside Union
Others
Senior Community No
Tax ID 3001083007
Security Features Security System,Carbon Monoxide Detector(s),Smoke Detector(s)
Acceptable Financing Cash, Conventional, 1031 Exchange, FHA, Fannie Mae, Freddie Mac, VA Loan
Horse Feature Riding Trail
Listing Terms Cash, Conventional, 1031 Exchange, FHA, Fannie Mae, Freddie Mac, VA Loan
Special Listing Condition Standard, Trust

"My job is to find and attract mastery-based agents to the office, protect the culture, and make sure everyone is happy! "






