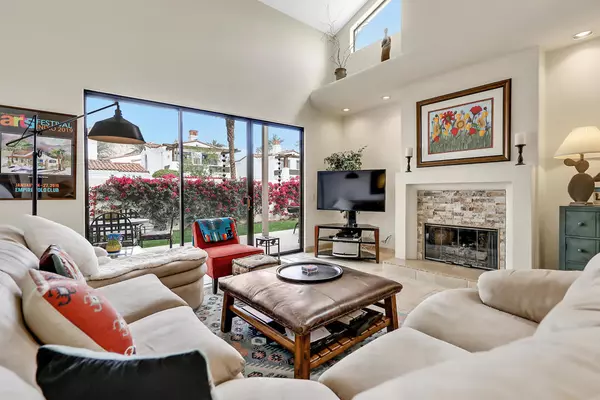2 Beds
2 Baths
1,700 SqFt
2 Beds
2 Baths
1,700 SqFt
Key Details
Property Type Single Family Home
Sub Type Single Family Residence
Listing Status Active
Purchase Type For Sale
Square Footage 1,700 sqft
Price per Sqft $411
Subdivision Santa Rosa Cove Coun
MLS Listing ID 219120450DA
Bedrooms 2
Full Baths 1
Three Quarter Bath 1
Condo Fees $730
HOA Fees $730/mo
HOA Y/N Yes
Year Built 1991
Lot Size 3,049 Sqft
Property Description
Location
State CA
County Riverside
Area 313 - La Quinta South Of Hwy 111
Interior
Interior Features Beamed Ceilings, Breakfast Bar, Furnished, High Ceilings, Open Floorplan
Heating Central
Flooring Carpet, Stone
Fireplaces Type Gas, Great Room
Fireplace Yes
Appliance Dishwasher, Electric Cooking, Freezer, Gas Cooking, Disposal, Gas Water Heater, Ice Maker, Microwave, Refrigerator, Vented Exhaust Fan
Laundry Laundry Room
Exterior
Parking Features Driveway, Garage, Garage Door Opener
Garage Spaces 2.0
Garage Description 2.0
Fence Wrought Iron
Pool Community, Electric Heat, In Ground
Community Features Golf, Gated, Pool
Amenities Available Controlled Access, Maintenance Grounds, Management, Tennis Court(s)
View Y/N Yes
View Mountain(s)
Roof Type Flat,Tile
Porch Concrete
Attached Garage Yes
Total Parking Spaces 2
Private Pool Yes
Building
Lot Description Cul-De-Sac, Greenbelt, Lawn, Landscaped, Planned Unit Development, Paved, Sprinklers Timer, Sprinkler System
Story 1
Entry Level One
Foundation Slab
Level or Stories One
New Construction No
Schools
School District Desert Sands Unified
Others
Senior Community No
Tax ID 658250064
Security Features Gated Community,24 Hour Security
Acceptable Financing Cash, Cash to New Loan, Conventional
Listing Terms Cash, Cash to New Loan, Conventional
Special Listing Condition Standard

"My job is to find and attract mastery-based agents to the office, protect the culture, and make sure everyone is happy! "






