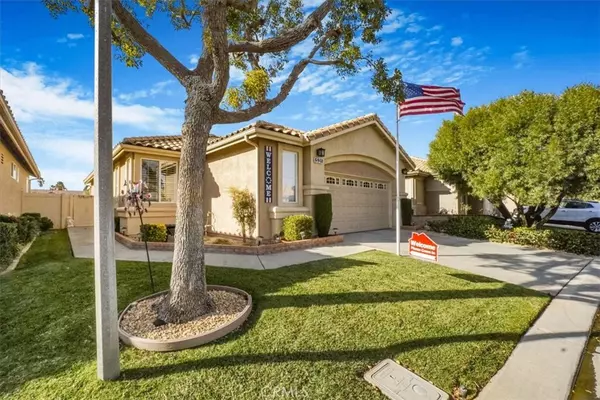2 Beds
2 Baths
1,294 SqFt
2 Beds
2 Baths
1,294 SqFt
Key Details
Property Type Single Family Home
Sub Type Single Family Residence
Listing Status Active
Purchase Type For Sale
Square Footage 1,294 sqft
Price per Sqft $308
Subdivision Sun Lakes Cc
MLS Listing ID IV24246169
Bedrooms 2
Full Baths 2
Condo Fees $365
Construction Status Turnkey
HOA Fees $365/mo
HOA Y/N Yes
Year Built 2001
Lot Size 4,356 Sqft
Property Description
Close to the clubhouse and activity areas. Gated entry with guard on duty and 24 hour Security
Spectrum internet and cable included in HOA dues
Location
State CA
County Riverside
Area 263 - Banning/Beaumont/Cherry Valley
Rooms
Main Level Bedrooms 2
Interior
Interior Features Block Walls, Ceiling Fan(s), All Bedrooms Down, Bedroom on Main Level, Main Level Primary
Heating Central
Cooling Central Air
Flooring Carpet, Tile
Fireplaces Type Gas Starter, Living Room
Inclusions Refrigerator Washer Dryer and Freezer
Fireplace Yes
Appliance Dishwasher, Disposal, Gas Range, Gas Water Heater
Laundry Electric Dryer Hookup, Gas Dryer Hookup, Inside, Laundry Room
Exterior
Parking Features Direct Access, Driveway, Garage Faces Front, Garage
Garage Spaces 2.0
Garage Description 2.0
Pool None, Association
Community Features Curbs, Golf, Lake, Street Lights, Sidewalks, Gated
Utilities Available Cable Available, Natural Gas Available, Sewer Connected, Water Connected
Amenities Available Bocce Court, Billiard Room, Clubhouse, Fitness Center, Golf Course, Maintenance Grounds, Game Room, Meeting Room, Management, Meeting/Banquet/Party Room, Outdoor Cooking Area, Pickleball, Pool, Pet Restrictions, Pets Allowed, Recreation Room, RV Parking, Guard, Spa/Hot Tub, Security, Storage
View Y/N No
View None
Accessibility Safe Emergency Egress from Home
Porch Covered, Wrap Around
Attached Garage Yes
Total Parking Spaces 2
Private Pool No
Building
Lot Description 0-1 Unit/Acre, Back Yard, Front Yard, Sprinklers Timer, Sprinkler System
Dwelling Type House
Story 1
Entry Level One
Foundation Slab
Sewer Public Sewer
Water Public
Architectural Style Mediterranean
Level or Stories One
New Construction No
Construction Status Turnkey
Schools
School District Banning Unified
Others
HOA Name Sun Lakes CC
Senior Community Yes
Tax ID 419400041
Security Features Carbon Monoxide Detector(s),Fire Detection System,Security Gate,Gated with Guard,Gated Community,Gated with Attendant,24 Hour Security,Smoke Detector(s),Security Lights
Acceptable Financing Cash, Cash to New Loan, Conventional, FHA, VA Loan
Listing Terms Cash, Cash to New Loan, Conventional, FHA, VA Loan
Special Listing Condition Standard

"My job is to find and attract mastery-based agents to the office, protect the culture, and make sure everyone is happy! "






