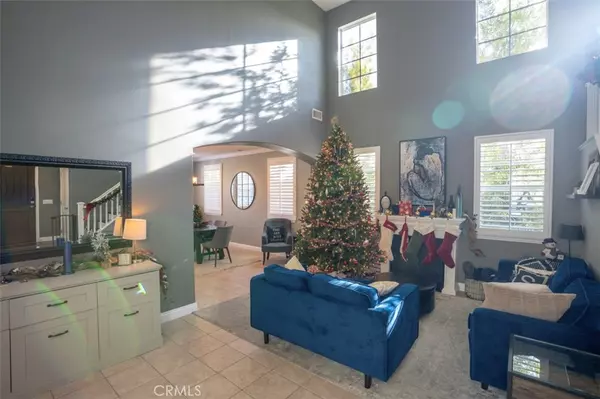5 Beds
4 Baths
3,201 SqFt
5 Beds
4 Baths
3,201 SqFt
Key Details
Property Type Single Family Home
Sub Type Single Family Residence
Listing Status Active
Purchase Type For Rent
Square Footage 3,201 sqft
Subdivision Pacific Summit (Psum)
MLS Listing ID SR24250234
Bedrooms 5
Full Baths 4
Construction Status Turnkey
HOA Y/N Yes
Year Built 2001
Lot Size 7,736 Sqft
Property Description
Upon entry, you're greeted by a spacious open floor plan with high ceilings and abundant natural light. The home features a beautifully designed living area, ideal for entertaining and family gatherings. The gourmet kitchen boasts modern appliances, sleek countertops, a center island, and plenty of cabinetry for storage.
The primary suite provides a private retreat with a luxurious en-suite bathroom, complete with dual vanities, a soaking tub, and a walk-in shower. Additional bedrooms are generously sized, perfect for family, guests, or a home office.
Step outside to a private backyard oasis with a patio area, ideal for outdoor dining, relaxation, and entertaining. The property also includes a 2-car garage with car charging connection and is part of a well-maintained HOA community with nearby parks, hiking trails, and excellent schools.
Home has Tesla Solar with power wall to help save on electricity costs.
Enjoy the convenience of being close to shopping, dining, and easy access to major freeways. This home perfectly balances elegance, comfort, and location.
Don't miss the opportunity to make 26525 Thackery Ln your #NextHome!
Location
State CA
County Los Angeles
Area Stev - Stevenson Ranch
Zoning LCR1
Rooms
Main Level Bedrooms 1
Interior
Interior Features Breakfast Area, Ceiling Fan(s), Crown Molding, Separate/Formal Dining Room, Eat-in Kitchen, Granite Counters, High Ceilings, Open Floorplan, Pantry, Stone Counters, Recessed Lighting, Primary Suite, Walk-In Closet(s)
Heating Central, Natural Gas
Cooling Central Air
Flooring Carpet, Tile, Wood
Fireplaces Type Family Room, Gas, Living Room
Furnishings Unfurnished
Fireplace Yes
Appliance Dishwasher, Disposal, Gas Oven, Gas Range, Microwave, Refrigerator
Laundry Inside, Laundry Room, Upper Level
Exterior
Exterior Feature Barbecue, Lighting, Rain Gutters
Parking Features Door-Multi, Garage, Garage Door Opener, Uncovered
Garage Spaces 2.0
Garage Description 2.0
Fence Block, Wrought Iron
Pool Private
Community Features Curbs, Street Lights, Suburban, Sidewalks, Gated
Utilities Available Cable Available, Electricity Connected, Natural Gas Connected, Sewer Connected, Water Connected
View Y/N Yes
View Mountain(s), Neighborhood
Roof Type Spanish Tile
Accessibility None
Porch Rear Porch, Concrete, Covered, Patio
Attached Garage Yes
Total Parking Spaces 4
Private Pool Yes
Building
Lot Description Back Yard, Sprinklers In Rear, Sprinklers In Front, Landscaped, Sprinkler System
Dwelling Type House
Faces Northwest
Story 2
Entry Level Two
Foundation Slab
Sewer Public Sewer
Water Public
Architectural Style Spanish, Traditional
Level or Stories Two
New Construction No
Construction Status Turnkey
Schools
High Schools West Ranch
School District William S. Hart Union
Others
Pets Allowed Call
Senior Community No
Tax ID 2826101016
Security Features Security System,Carbon Monoxide Detector(s),Gated Community,Smoke Detector(s)
Green/Energy Cert Solar
Special Listing Condition Standard
Pets Allowed Call

"My job is to find and attract mastery-based agents to the office, protect the culture, and make sure everyone is happy! "






