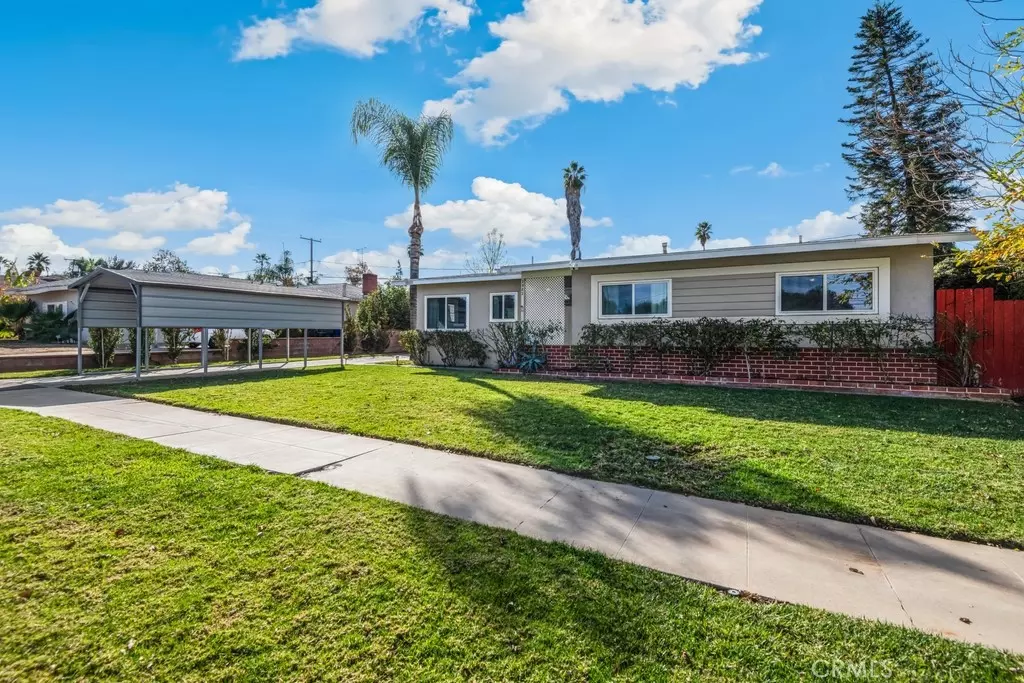4 Beds
2 Baths
1,293 SqFt
4 Beds
2 Baths
1,293 SqFt
Key Details
Property Type Single Family Home
Sub Type Single Family Residence
Listing Status Active
Purchase Type For Sale
Square Footage 1,293 sqft
Price per Sqft $463
MLS Listing ID IG24246806
Bedrooms 4
Full Baths 2
Construction Status Turnkey
HOA Y/N No
Year Built 1955
Lot Size 7,405 Sqft
Property Description
Location
State CA
County Riverside
Area 252 - Riverside
Zoning R1
Rooms
Main Level Bedrooms 4
Interior
Interior Features Built-in Features, Breakfast Area, Ceiling Fan(s), Eat-in Kitchen, Laminate Counters, Storage, Unfurnished
Heating Central
Cooling Central Air
Flooring Carpet, Tile
Fireplaces Type Living Room
Fireplace Yes
Appliance Dishwasher, Free-Standing Range, Gas Oven
Laundry In Garage
Exterior
Parking Features Concrete, Carport, Driveway, Garage
Garage Spaces 2.0
Garage Description 2.0
Fence Privacy
Pool None
Community Features Street Lights, Suburban, Sidewalks
Utilities Available Electricity Available, Electricity Connected, Sewer Available, Sewer Connected, Water Available, Water Connected
View Y/N Yes
View Neighborhood
Roof Type Composition
Accessibility Safe Emergency Egress from Home, No Stairs
Porch Covered
Attached Garage No
Total Parking Spaces 5
Private Pool No
Building
Lot Description Back Yard, Front Yard, Sprinklers In Front, Lawn, Level, Yard
Dwelling Type House
Story 1
Entry Level One
Sewer Public Sewer
Water Public
Level or Stories One
New Construction No
Construction Status Turnkey
Schools
School District Riverside Unified
Others
Senior Community No
Tax ID 235051012
Acceptable Financing Cash, Cash to New Loan, Conventional, Contract, FHA, Submit, VA Loan
Listing Terms Cash, Cash to New Loan, Conventional, Contract, FHA, Submit, VA Loan
Special Listing Condition Standard

"My job is to find and attract mastery-based agents to the office, protect the culture, and make sure everyone is happy! "






