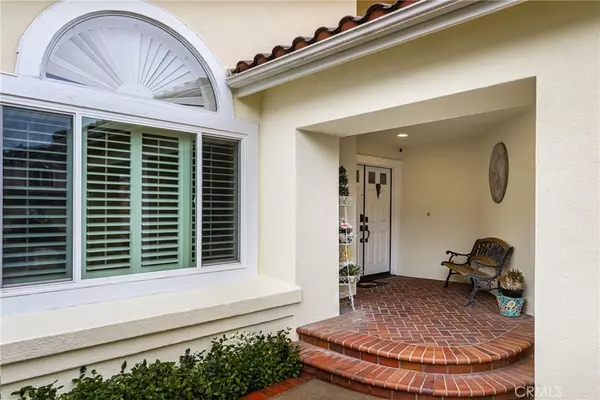5 Beds
4 Baths
2,863 SqFt
5 Beds
4 Baths
2,863 SqFt
Key Details
Property Type Single Family Home
Sub Type Single Family Residence
Listing Status Active
Purchase Type For Sale
Square Footage 2,863 sqft
Price per Sqft $663
Subdivision Summit Springs
MLS Listing ID PW25013806
Bedrooms 5
Full Baths 4
Condo Fees $115
Construction Status Turnkey
HOA Fees $115/mo
HOA Y/N Yes
Year Built 1990
Lot Size 9,422 Sqft
Property Description
Location
State CA
County Orange
Area 93 - Anaheim N Of River, E Of Lakeview
Rooms
Main Level Bedrooms 1
Interior
Interior Features Beamed Ceilings, Breakfast Bar, Built-in Features, Breakfast Area, Block Walls, Ceiling Fan(s), Crown Molding, Cathedral Ceiling(s), Eat-in Kitchen, High Ceilings, In-Law Floorplan, Country Kitchen, Open Floorplan, Pantry, Recessed Lighting, Tile Counters, Wired for Sound, Bedroom on Main Level, Entrance Foyer, Jack and Jill Bath, Primary Suite
Heating Central, Fireplace(s)
Cooling Central Air, Dual, Whole House Fan, Attic Fan
Flooring Carpet, Tile
Fireplaces Type Family Room, Primary Bedroom
Inclusions Stairway Wall Decor
Fireplace Yes
Appliance Built-In Range, Barbecue, Dishwasher, Electric Oven, Gas Range, Microwave, Refrigerator, Water Heater
Laundry Laundry Room
Exterior
Exterior Feature Awning(s), Barbecue, Lighting, Rain Gutters, Misting System
Parking Features Door-Multi, Direct Access, Driveway, Garage Faces Front, Garage, Garage Door Opener
Garage Spaces 3.0
Garage Description 3.0
Fence Block, Excellent Condition, Stucco Wall
Pool Gas Heat, Heated, In Ground, Private
Community Features Biking, Curbs, Dog Park, Foothills, Golf, Gutter(s), Hiking, Mountainous, Park, Street Lights
Utilities Available Cable Available, Electricity Connected, Natural Gas Available, Phone Available, Sewer Connected, Water Connected
Amenities Available Other
View Y/N Yes
View City Lights, Courtyard, Canyon, Park/Greenbelt, Hills, Mountain(s), Neighborhood, Pool, Trees/Woods
Roof Type Concrete,Tile
Accessibility Accessible Doors
Porch Rear Porch, Concrete, Covered, Front Porch, Open, Patio, Porch, Stone, Wood
Attached Garage Yes
Total Parking Spaces 3
Private Pool Yes
Building
Lot Description Back Yard, Cul-De-Sac, Sloped Down, Front Yard, Garden, Greenbelt, Sprinklers In Rear, Sprinklers In Front, Lawn, Landscaped, Paved, Sprinklers Timer, Sprinklers On Side, Sprinkler System, Sloped Up, Walkstreet, Yard
Dwelling Type House
Faces East
Story 2
Entry Level Two
Foundation Slab
Sewer Public Sewer
Water Public
Architectural Style Traditional, Patio Home
Level or Stories Two
New Construction No
Construction Status Turnkey
Schools
Elementary Schools Canyon Rim
Middle Schools El Rancho
High Schools Canyon
School District Orange Unified
Others
HOA Name The Summit Community Association
Senior Community No
Tax ID 35428205
Security Features Security System,Smoke Detector(s)
Acceptable Financing Cash, Cash to New Loan, Conventional
Listing Terms Cash, Cash to New Loan, Conventional
Special Listing Condition Standard

"My job is to find and attract mastery-based agents to the office, protect the culture, and make sure everyone is happy! "






