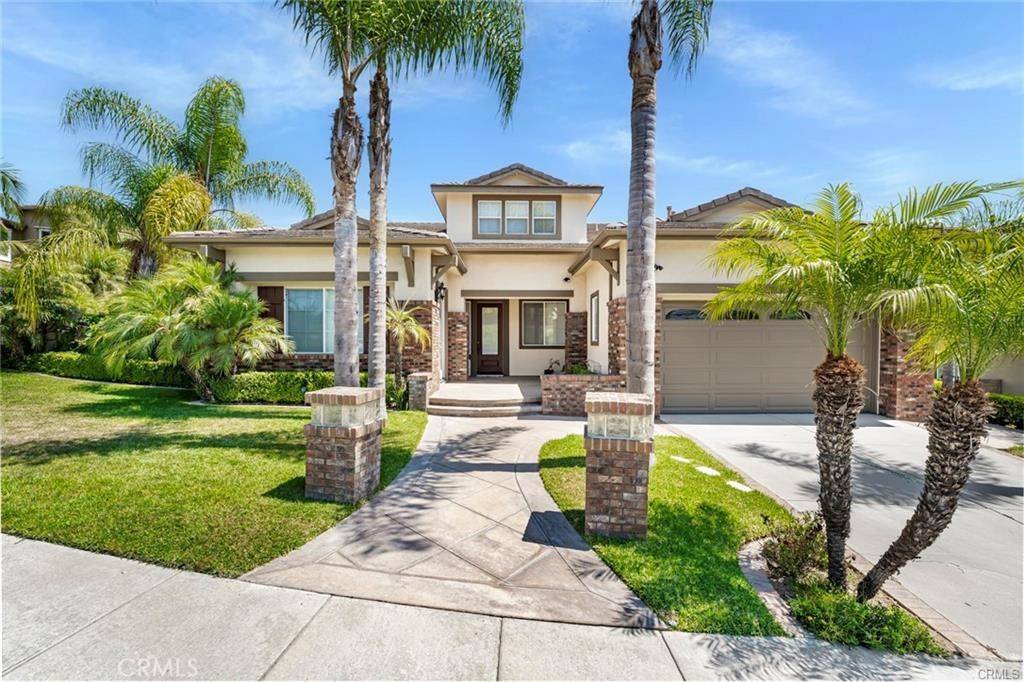4 Beds
3 Baths
3,252 SqFt
4 Beds
3 Baths
3,252 SqFt
OPEN HOUSE
Sat Jun 07, 1:00pm - 4:00pm
Key Details
Property Type Single Family Home
Sub Type Single Family Residence
Listing Status Active
Purchase Type For Rent
Square Footage 3,252 sqft
Subdivision Emerald Hills (Emer)
MLS Listing ID OC25122441
Bedrooms 4
Full Baths 3
Construction Status Updated/Remodeled,Turnkey
HOA Y/N Yes
Rental Info 24 Months
Year Built 2002
Lot Size 9,099 Sqft
Property Sub-Type Single Family Residence
Property Description
Welcome to Your Private Sanctuary in Olinda Ranch!
Nestled in a tranquil cul-de-sac, this stunning Olinda Ranch residence offers the ultimate blend of luxury, privacy, and Southern California charm. Set on an expansive lot with no rear neighbors, this home is a true entertainer's dream—designed for both unforgettable gatherings and peaceful everyday living.
Step into a beautifully landscaped oasis featuring an elegant mix of slate and natural rock, designed for low-maintenance beauty. The backyard is a private retreat with a custom rock pool and spa, a built-in outdoor BBQ station, and a cozy fire pit, perfect for al fresco evenings under the stars. Backing directly to the Olinda Oil Museum & Trail, you'll enjoy serene views and direct access to hiking paths—an ideal setting for nature lovers.
Inside, the spacious layout includes a desirable main-floor primary suite and an additional bedroom for guests or multi-generational living. Upstairs, you'll find two more bedrooms and a versatile loft that can easily be converted into a fifth bedroom or used as a game room or study.
At the heart of the home is a brand-new gourmet kitchen, thoughtfully designed with quartz countertops, a stylish farmhouse sink, and custom cabinetry with designer hardware. The kitchen flows seamlessly into the family room, complete with a cozy fireplace, and connects to the formal living and dining areas—ideal for entertaining. A dedicated office/den with French doors opens to the charming front courtyard, offering a perfect work-from-home setup.
Additional features include a three-car tandem garage, modern updates throughout, and a Soundscore™ of 84 (Calm), underscoring the peacefulness of the neighborhood.
Located in the prestigious Olinda Ranch master-planned community, you'll enjoy access to open green spaces, scenic trails, and a community park featuring sports fields, picnic areas, and playgrounds. This home is conveniently located just 6.5 miles from Cal State Fullerton, 9 miles from Fullerton College, and within easy reach of both John Wayne (23 miles) and Ontario International Airports (22 miles). Newport Beach is just 26 miles away, perfect for weekend escapes.
Location
State CA
County Orange
Area 86 - Brea
Rooms
Main Level Bedrooms 4
Interior
Interior Features Ceiling Fan(s), Crown Molding, Separate/Formal Dining Room, Open Floorplan, Quartz Counters, Bedroom on Main Level, Main Level Primary, Walk-In Pantry, Walk-In Closet(s)
Heating Central
Cooling Central Air
Flooring Carpet, Stone, Tile, Wood
Fireplaces Type Family Room
Inclusions Water Softner, HOA, Gardening, and Swimming Pool Service
Furnishings Unfurnished
Fireplace Yes
Appliance Barbecue, Dishwasher, Gas Cooktop, Disposal, Gas Oven, Microwave, Vented Exhaust Fan, Water Heater
Laundry Electric Dryer Hookup, Gas Dryer Hookup
Exterior
Exterior Feature Barbecue
Parking Features Driveway, Garage
Garage Spaces 3.0
Carport Spaces 3
Garage Description 3.0
Pool In Ground, Private
Community Features Biking, Dog Park, Hiking
Amenities Available Sport Court, Barbecue
View Y/N Yes
View Mountain(s)
Accessibility Safe Emergency Egress from Home
Attached Garage Yes
Total Parking Spaces 6
Private Pool Yes
Building
Lot Description 0-1 Unit/Acre, Front Yard, Landscaped, Sprinkler System
Dwelling Type House
Story 2
Entry Level Two
Sewer Public Sewer
Water Public
Level or Stories Two
New Construction No
Construction Status Updated/Remodeled,Turnkey
Schools
Elementary Schools Olinda
Middle Schools Brea
High Schools Brea Olinda
School District Brea-Olinda Unified
Others
Pets Allowed Breed Restrictions, Call
Senior Community No
Tax ID 30807110
Security Features Prewired,Carbon Monoxide Detector(s),Fire Detection System,Smoke Detector(s)
Special Listing Condition Standard
Pets Allowed Breed Restrictions, Call

"My job is to find and attract mastery-based agents to the office, protect the culture, and make sure everyone is happy! "






