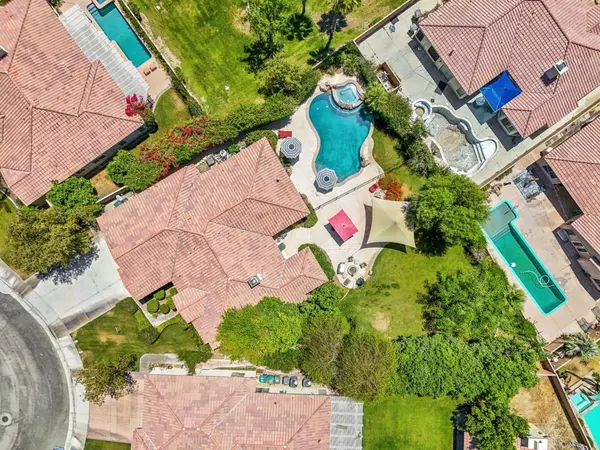$842,000
$849,000
0.8%For more information regarding the value of a property, please contact us for a free consultation.
4 Beds
3 Baths
2,480 SqFt
SOLD DATE : 06/27/2024
Key Details
Sold Price $842,000
Property Type Single Family Home
Sub Type Single Family Residence
Listing Status Sold
Purchase Type For Sale
Square Footage 2,480 sqft
Price per Sqft $339
Subdivision Sonrisa
MLS Listing ID 219110859DA
Sold Date 06/27/24
Bedrooms 4
Full Baths 2
Half Baths 1
Condo Fees $185
HOA Fees $61/qua
HOA Y/N Yes
Year Built 2001
Lot Size 0.320 Acres
Property Description
Enter through the double doors into this wonderful home in desirable North La Quinta situated on a cul-de-sac. This impeccable residence has 3BR, den (being used as a bedroom), 3BA & 2480 sq. ft. of perfection on a 13,000 SF lot. The entertainer's yard will take your breath away! Multiple windows adorned w/ wood shutters filter radiant sunlight across the thoughtfully designed layout. Entertaining's bliss in the family room featuring a crackling fireplace & niche. The stylish kitchen w/granite counters, stainless-steel appliances & plenty of cabinet space. Serene outdoor views from the breakfast nook. Entertain in the separate dining area adorned by chic lighting. Soft carpet, wood laminate floors & ceiling fans add comfort to the bedrooms. Sumptuous primary suite treats you to a oversized walk-in closet, a lavish ensuite w/ a soaking tub, separate oversized shower & a dual sided fireplace w/ direct access to the backyard. Show stopping features like a shimmering pool, spa, built-in BBQ w/privacy hedges create a truly inviting escape. 3-car garage Close to the top-rated International Baccalaureate middle & high schools. This is the perfect home as well as a vacation rental! Centrally located, in the IID for lower cost electricity. Low HOA! Experience desert living at its finest, located minutes to Indian Wells Tennis Garden, home to the BNP Paribas Open & close to fantastic dining, entertainment, shopping, world class golf & festivals! Room to build an ADU! Offered furnished
Location
State CA
County Riverside
Area 308 - La Quinta North Of Hwy 111, Indian Springs
Interior
Interior Features Breakfast Area, Cathedral Ceiling(s), Separate/Formal Dining Room, High Ceilings, All Bedrooms Down, Walk-In Closet(s)
Heating Central, Forced Air, Fireplace(s), Natural Gas
Cooling Central Air
Flooring Carpet, Laminate
Fireplaces Type Bath, Gas Starter, Great Room, Masonry, Primary Bedroom, Wood Burning
Fireplace Yes
Appliance Dishwasher, Gas Cooktop, Disposal, Gas Oven, Gas Water Heater, Microwave, Range Hood, Self Cleaning Oven, Vented Exhaust Fan, Water To Refrigerator
Laundry Laundry Room
Exterior
Parking Features Direct Access, Driveway, Garage, Garage Door Opener
Garage Spaces 3.0
Garage Description 3.0
Fence Block
Pool Electric Heat, In Ground, Private
Utilities Available Cable Available
Amenities Available Other
View Y/N Yes
View Mountain(s)
Roof Type Tile
Porch Concrete, Covered
Attached Garage Yes
Total Parking Spaces 6
Private Pool Yes
Building
Lot Description Sprinkler System
Story 1
Foundation Slab
New Construction No
Schools
Elementary Schools Amelia Earhart
Middle Schools John Glenn
High Schools La Quinta
Others
Senior Community No
Tax ID 604382016
Acceptable Financing Cash, Cash to New Loan, Submit
Listing Terms Cash, Cash to New Loan, Submit
Financing Conventional
Special Listing Condition Standard
Read Less Info
Want to know what your home might be worth? Contact us for a FREE valuation!

Our team is ready to help you sell your home for the highest possible price ASAP

Bought with Bib Scott • Windermere Real Estate
"My job is to find and attract mastery-based agents to the office, protect the culture, and make sure everyone is happy! "






